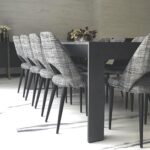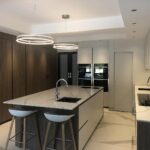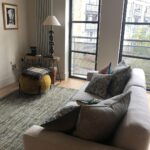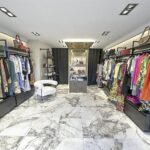SNAPSHOT:
Project: Entire House at Elm Park – 5 Stories New House
Goal: Achieve a modern look house with a touch of Italian design style
Services provided: Space planning, Lighting, and small power plan,
Interior design, Kitchen design and Sourcing and Supplier, bathrooms, bespoke joiner (wardrobe, cupboard, sideboard, master bedroom etc).
CLIENT:
The client is an enlightened developer with extensive knowledge of the building industry and a wide network of architect and designers. We met them in 2015 at the 100% Design Exhibition and we were able to provide a range of service for their development since then.
REQUIREMENT:
The client ha specific demand for their home:
Experienced interior design with technical background
Familiarity with the site environment
knowledge of Italian style.
Then the, GF’s layout itself, approved from council has few critical issues:
Kitchen near the entrance,
Living spit in two,
No breakfast area.
SOLUTION:
When we joint the project there was only the structure of house, it was and empty shell.
We were able to meet all these requirement as we are experienced interior designers and architect with over 20 years of experience, including 12 years in London and prior experience in Italy. We also provide design and management services, making us very familiar with the site management.
Additionally, we have direct connection with few suppliers in Italy allow us to source and supply material such as, kitchen, tiles, joinery, lighting, ironmongery etc.
We re-drawn from scratch the new layout, we moved the kitchen in the middle of the plan, we did a big living and dining area with table able hold up to 20 people and create a breakfast area allocate a wonderful round table under the huge skylight.
RESULT:
To give the project a unique, modern identity, we designed several key elements which included:
High end bespoke kitchen which we provide shop drawings and made by superlative Italian craftsman,
Zig Zag stairwell, with steel structure and cladded with 40mm solid with no visible screw.
Eight bathrooms with each of them to suit their own purpose: Boys, Girls, Guest, Master etc.
Joinery wise, we designed each cabinet, sideboard, cupboard and wardrobe.
CONCLUSION:
We are very proud of the outcome and the client is extremely satisfied.
They have introduced us to several of their family and friend’s members and we currently working in few other projects.




